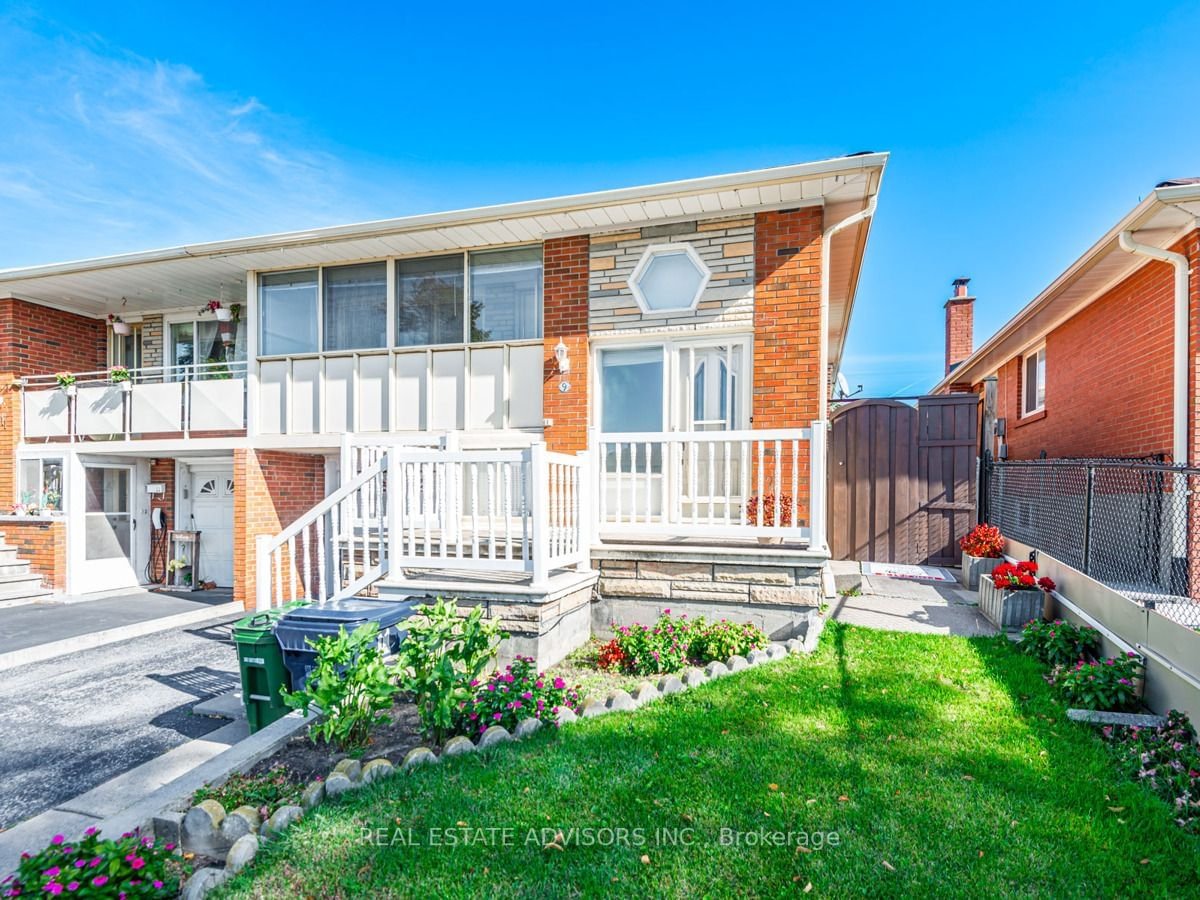$850,000
$***,***
3-Bed
2-Bath
Listed on 10/23/23
Listed by REAL ESTATE ADVISORS INC.
Classic semi, solidly built & immaculately maintained, clean, ready to move-in. Main level features a spacious living room, overlooking the formal dining room. Hardwood flooring throughout the main level, hardwoodstaircases (under the carpet). Separate entrance to the lower level (with access from front & rear of home), provides for so many potential uses - lower level features a large eat-in kitchen, bright family room, and spacious utility & storage room. Convenient location in a quiet residential family friendly area, just steps from schools, parks, public transit, shopping, and centrally located with quick access to Toronto & all major highways.
Includes fridge & electric stove in main level kitchen. 2nd fridge & 2nd stove (gas) in lower level kitchen. Laundry washing machine & dryer. Gas furnace, hot water heater. All existing light fixtures, window coverings.
W7239140
Semi-Detached, Bungalow-Raised
7+2
3
2
1
Built-In
3
Central Air
Fin W/O, Sep Entrance
N
N
N
Brick, Concrete
Forced Air
N
$3,244.76 (2023)
121.00x30.00 (Feet)
